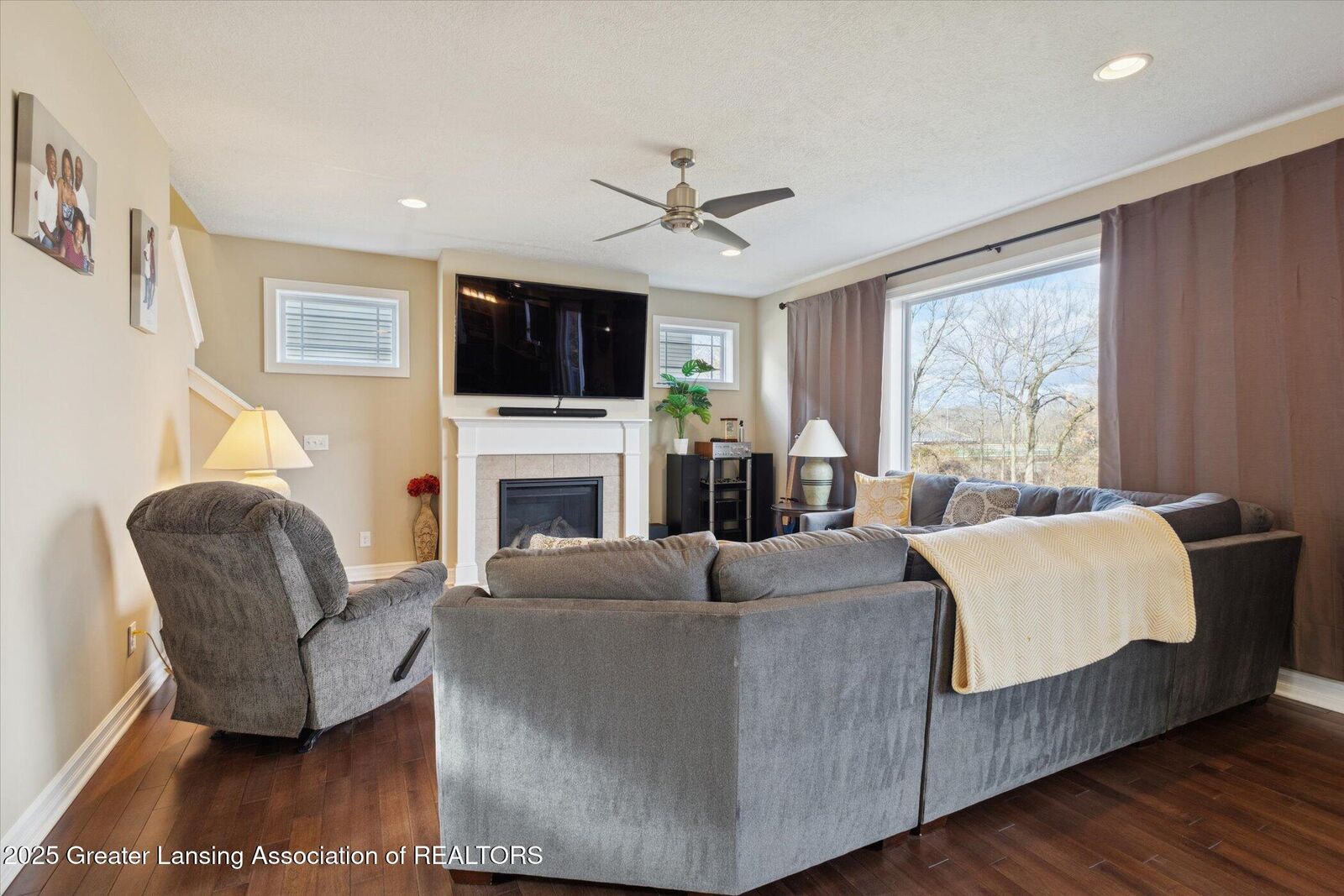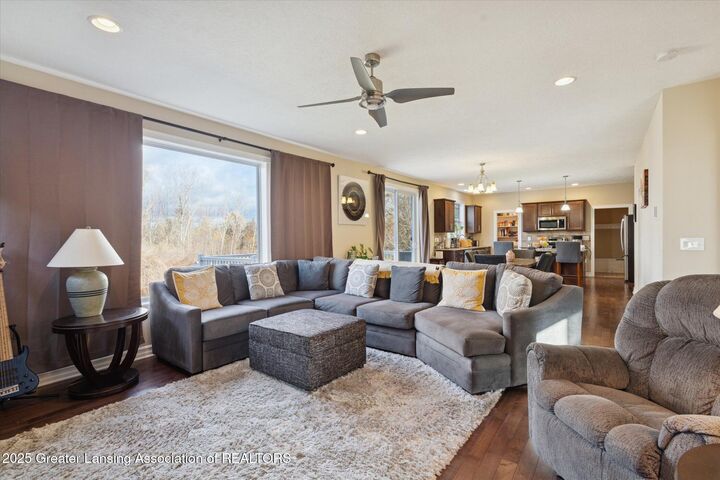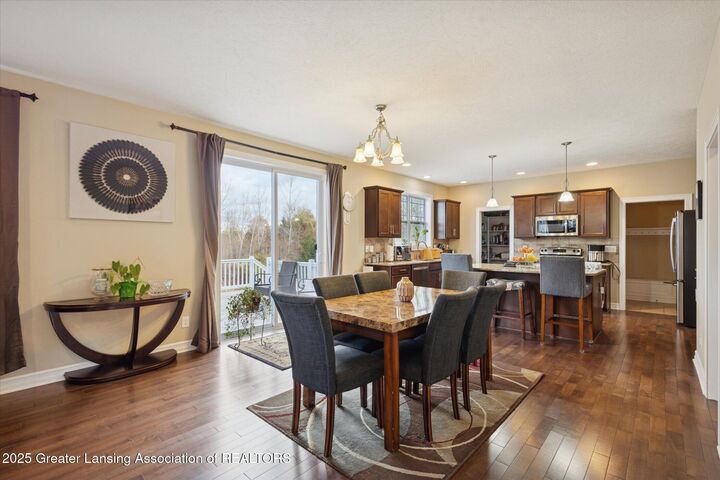


Listing Courtesy of: LANSING MI / Coldwell Banker Professionals / Carin Whybrew
2740 Lupine Drive Okemos, MI 48864
Active
$649,900 (USD)
MLS #:
292574
292574
Taxes
$11,871(2024)
$11,871(2024)
Lot Size
10,454 SQFT
10,454 SQFT
Type
Single-Family Home
Single-Family Home
Year Built
2015
2015
County
Ingham County
Ingham County
Listed By
Carin Whybrew, Coldwell Banker Professionals
Source
LANSING MI
Last checked Nov 14 2025 at 4:02 AM GMT+0000
LANSING MI
Last checked Nov 14 2025 at 4:02 AM GMT+0000
Bathroom Details
- Full Bathrooms: 3
- Half Bathroom: 1
Interior Features
- Range
- Disposal
- Dishwasher
- Refrigerator
- Oven
- Washer
- Microwave
- Dryer
- Gas Water Heater
- Ice Maker
- Gas Cooktop
- Humidifier
Lot Information
- Back Yard
- Front Yard
- Landscaped
- Near Public Transit
Property Features
- Fireplace: Gas Log
- Fireplace: Family Room
Heating and Cooling
- Forced Air
- Natural Gas
- Central Air
Homeowners Association Information
- Dues: $485/ANNUALLY
Flooring
- Hardwood
- Carpet
- Tile
Utility Information
- Sewer: Public Sewer
Parking
- Driveway
- Garage
- Garage Faces Front
- Garage Door Opener
- Attached
- Finished
Living Area
- 4,272 sqft
Location
Disclaimer: Copyright 2025 Greater Lansing Association of Realtors. All rights reserved. This information is deemed reliable, but not guaranteed. The information being provided is for consumers’ personal, non-commercial use and may not be used for any purpose other than to identify prospective properties consumers may be interested in purchasing. Data last updated 11/13/25 20:02





Description